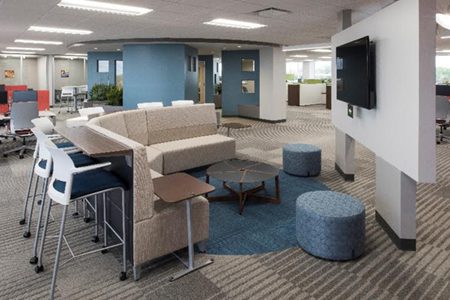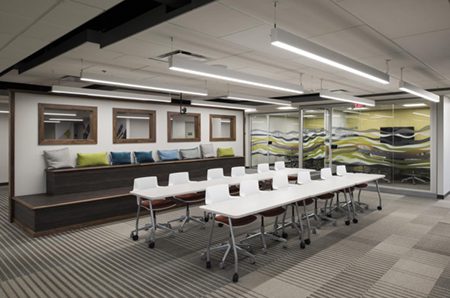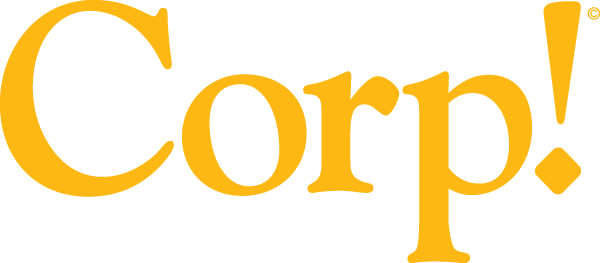
 Change can be dramatic, or it can take a more tempered approach. The slow-but-steady work taking place at Kelly Services headquarters shows how small, measured improvements in a space can create positive change all around.
Change can be dramatic, or it can take a more tempered approach. The slow-but-steady work taking place at Kelly Services headquarters shows how small, measured improvements in a space can create positive change all around.
TDG Architects is transforming physical floor space – and culture, it turns out – at Kelly Services Headquarters one floor at a time. TDG started with and recently finished the 5th floor of the ten-story building in Troy, Mich. and design plans are well under way to begin the 9th floor.
Everything on the 5th floor, with the exception of core building functions, was removed, updated and rebuilt. The new design is intended to give staff as many work style options as possible to accommodate how they wanted to work at that time and for that task. The previous design was described as outdated and drab. More importantly, it did not facilitate the type of “experience” or team collaboration that the Kelly leadership wanted.
The 5th floor was somewhat of a test floor and has really changed the way Kelly Services approached how their people work. With the implementation of the “Kelly Anywhere” program, not only can employees work from home but from any location from within the building.
 Kelly employees who are out of the office the majority of the time do not have assigned spaces but can work at any of the spaces that meet their particular needs. More permanent employees have a “resident” station, but are encouraged to move about the space and work where they are the most productive.
Kelly employees who are out of the office the majority of the time do not have assigned spaces but can work at any of the spaces that meet their particular needs. More permanent employees have a “resident” station, but are encouraged to move about the space and work where they are the most productive.
“The reaction of the employees has been overwhelmingly positive,” says Brian L. Mioduszewski, Sr. Director of Kelly Real Estate Services. “The energy levels are much higher and people are seeing people that have worked here they never met because they were hidden in cubes. Even the CEO’s office is open space. They love having a choice in work-style accommodations and working side by side with the CEO on occasion.”
The general concept for the 9th floor will be the same as the 5th floor, which is to update an aged space to make it more collaborative, multi-functional, and flexible. The 9th floor in particular will focus on the customer experience by having large collaborative team meeting rooms, smaller break out rooms, and a concierge service to guide visiting customers to appropriate event spaces and food accommodation, etc. The entire building is expected to be complete in 2020.
“The existing floor plan layouts weren’t very collaborative and the color scheme was very monochromatic – basically tan with cubes that were 6’ high,” says Brian Gill, Principal at TDG. “I worked with Kelly’s Real Estate Services team to develop a refresh plan that would not only improve the building, but also facilitate and create an environment that was in keeping with Kelly’s cultural direction and be representative of the trend we see regarding ways talent wants to work. We chose the 5th floor because it was the least occupied.
“Everything with the exception of core building functions were removed, updated and rebuilt. The design is intended to give Kelly employees as many work style options as possible to accommodate how they want to work at that time and for a specific task. Going from private heads down space to open, social spaces, has already very noticeably improved collaboration between employees and higher productivity.”



